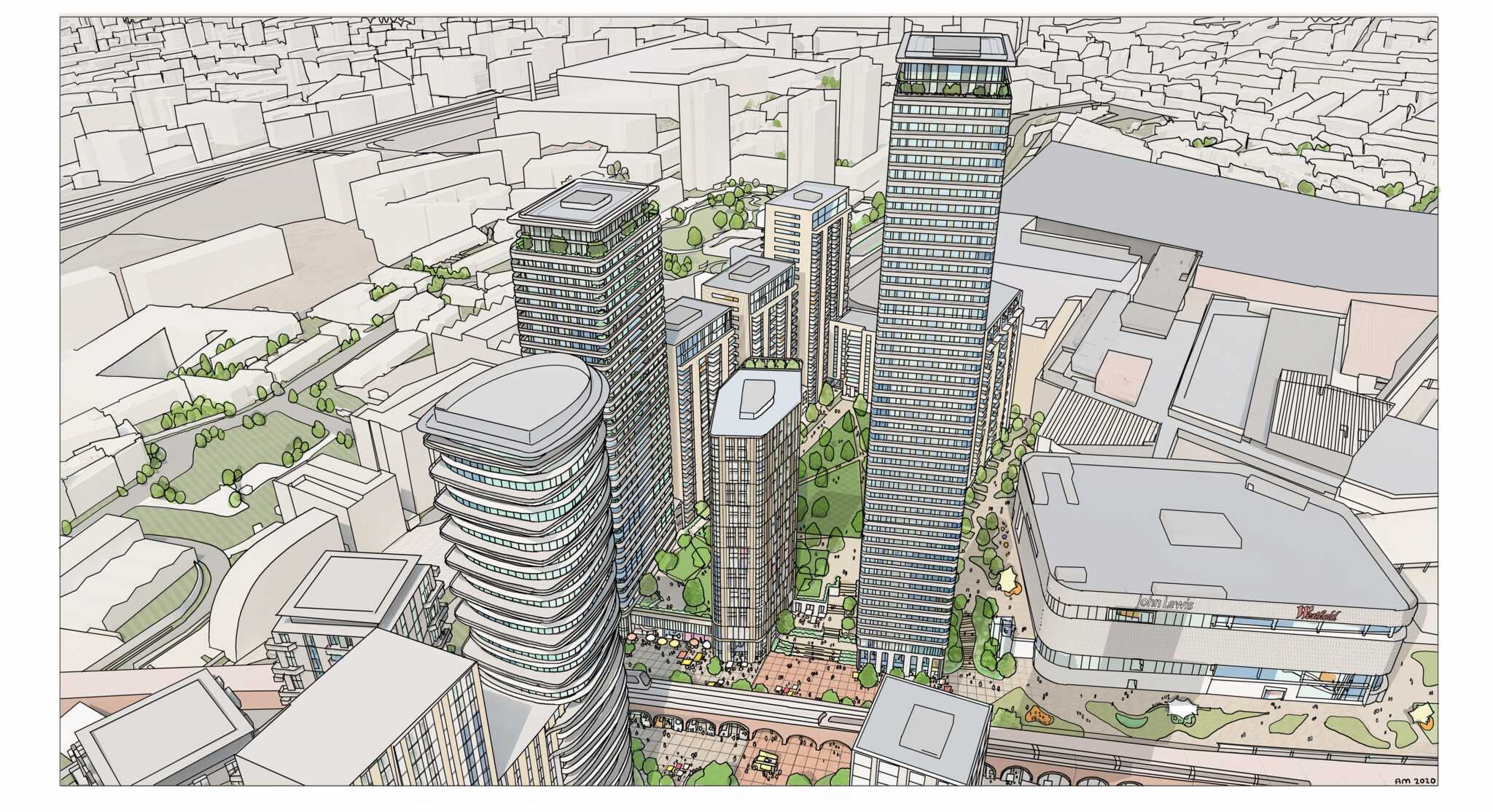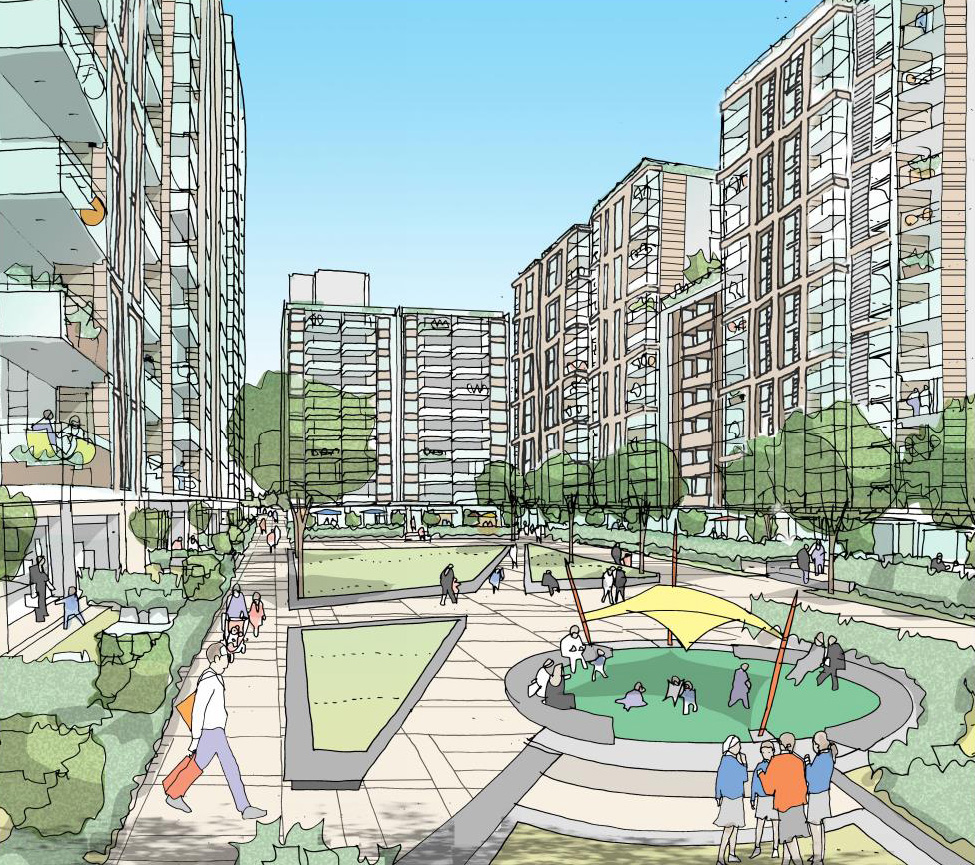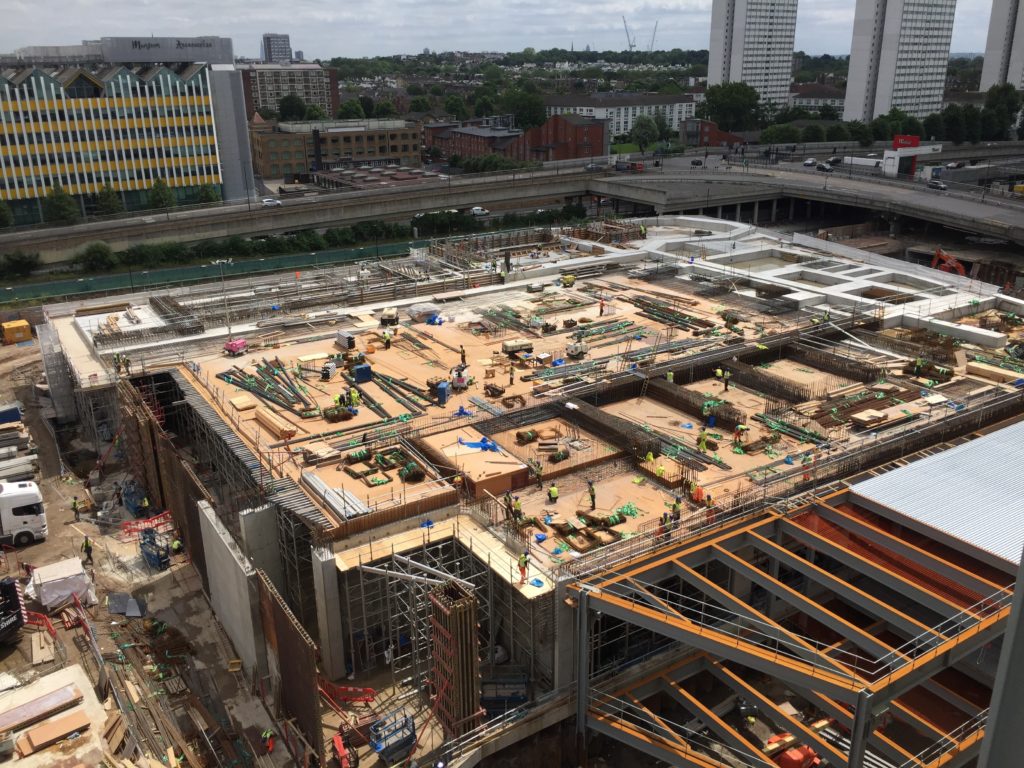New nine tower residential development
We are delighted to be involved in the early planning stages for a new 18,400m2 site area multi-unit residential scheme comprising of 9 residential towers of up to 35 storeys, housing 1150+ units and supported on an elevated podium which will enclose a car park, servicing, and leisure facilities including a pool, and also an existing bus station and energy centre. It will also feature an extensive landscaped courtyard on the podium for the resident’s use.

The residential site is located in the North East corner of the Phase 2 Westfield London development site, on land previously occupied by highways and light industrial units. All the existing buildings have been demolished for the new development, and the highways remodelled to suit the new layout and access requirements.
The residential buildings are to be built on an existing elevated transfer podium structure currently houses a TFL bus station and Energy Centre for the Westfield London Retail Centre.
MPN were commissioned to design the bus station podium transfer structure to construction stage, and this structure was completed in 2016. The podium structure has been built to accommodate the architectural layout at that time, but since it was constructed the residential building layout has changed which means alterations and retrofit structure may be required to accommodate the new footprints and column/wall positions of the new scheme, but the bus layover below must stay operational throughout.
Whilst the residential scheme has yet to be built, we are currently refining the scheme in conjunction with the Architects in readiness for a detailed planning submission. The development needs to be accommodated by the existing structure with minimal intrusive upgrading works required within the existing occupancies.
Working alongside Glenn Howells Architects, we are proud to be a part of this development.





