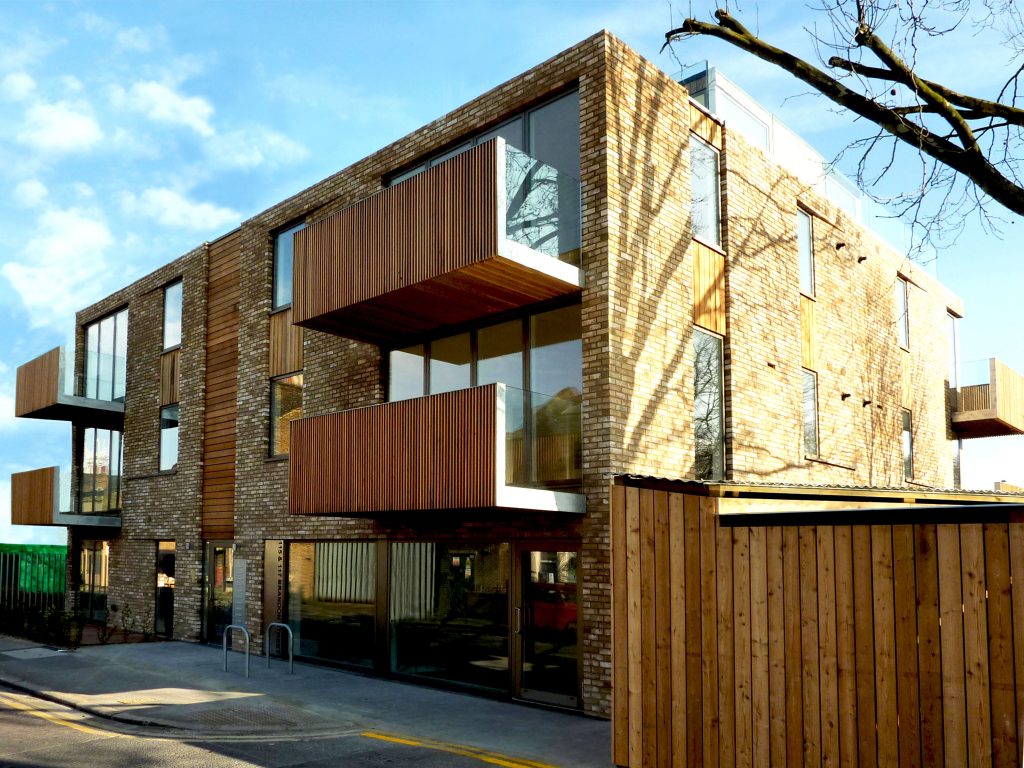Luxury Apartments, Camberwell
London
Client: Terramek Ltd
Architect: Michael Trentham (MTA)
Main Contractor: Mono Ltd
Project Status: Completed 2014
Project Value: £2m
Contemporary 10,000 sq. ft. luxury residential development, comprising 9 apartments arranged over 4 storeys with a single level basement below. The site was previously occupied by The Crown public house near Elephant & Castle.
The development was part of a framework where MPN provided full structural engineering design services from concept to completion in converting former pubs into a new purpose, often residential.
The single storey habitable basement occupying part of the building footprint is constructed from reinforced concrete and the superstructure is supported on a piled foundation throughout.
The superstructure was assembled on site from prefabricated timber loadbearing panels with solid timber joist floors and features integrated steel elements to form the cantilever balconies. An elegant steel frame was developed to coordinate with the open elevations of the penthouse, providing support to the partially glazed roof and facade.
The external envelope of this sustainable urban development is clad in pressure treated Siberian Larch, interlocked with matching London stock brick-slips and features a green sedum roof.





