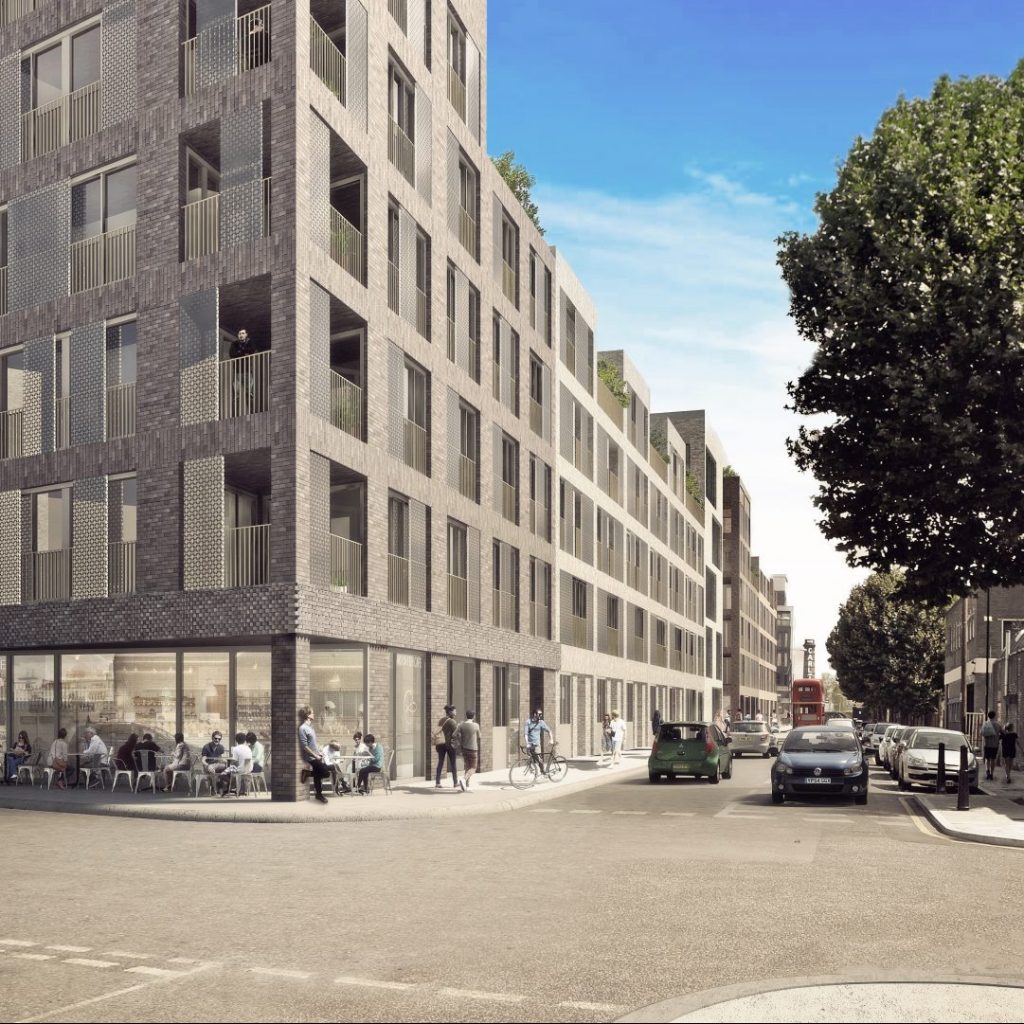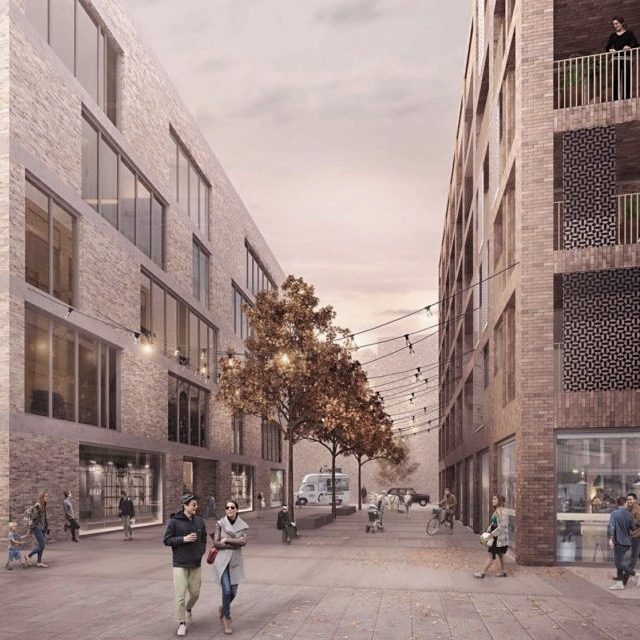Monier Road
Hackney Wick
Client: Weston Homes PLC
Architect: Hawkins Brown
Main Contractor: Weston Homes PLC
Project Status: Completed 2019
Project Value: £30m
This project is a 6 level residential and commercial building consisting of 3 separate buildings constructed over suspended a podium, with a resident’s car park at ground floor. There are 125 residential flats arranged around two central landscaped courtyards.
The superstructure is a reinforced concrete frame, although this was changed above the podium from a precast floor/load-bearing masonry structure after the podium transfer slab was already built. Consequently, MPN had to scheme the frame structure carefully to avoid overloading the podium slab and foundations.
MPN was also requested by the client, Weston Homes, to future proof part of the podium for possible duplex residential units should they achieve planning approval. This did happen after the frame was built and thus the extra units were able to be implemented successfully with no retrofit structural alterations required.
The development was shortlisted for AJ Architecture Awards 2019 for ‘’Masterplan’’, and won the 2019 Planning Awards for ‘’Excellence in Placemaking at High Densities’’.






