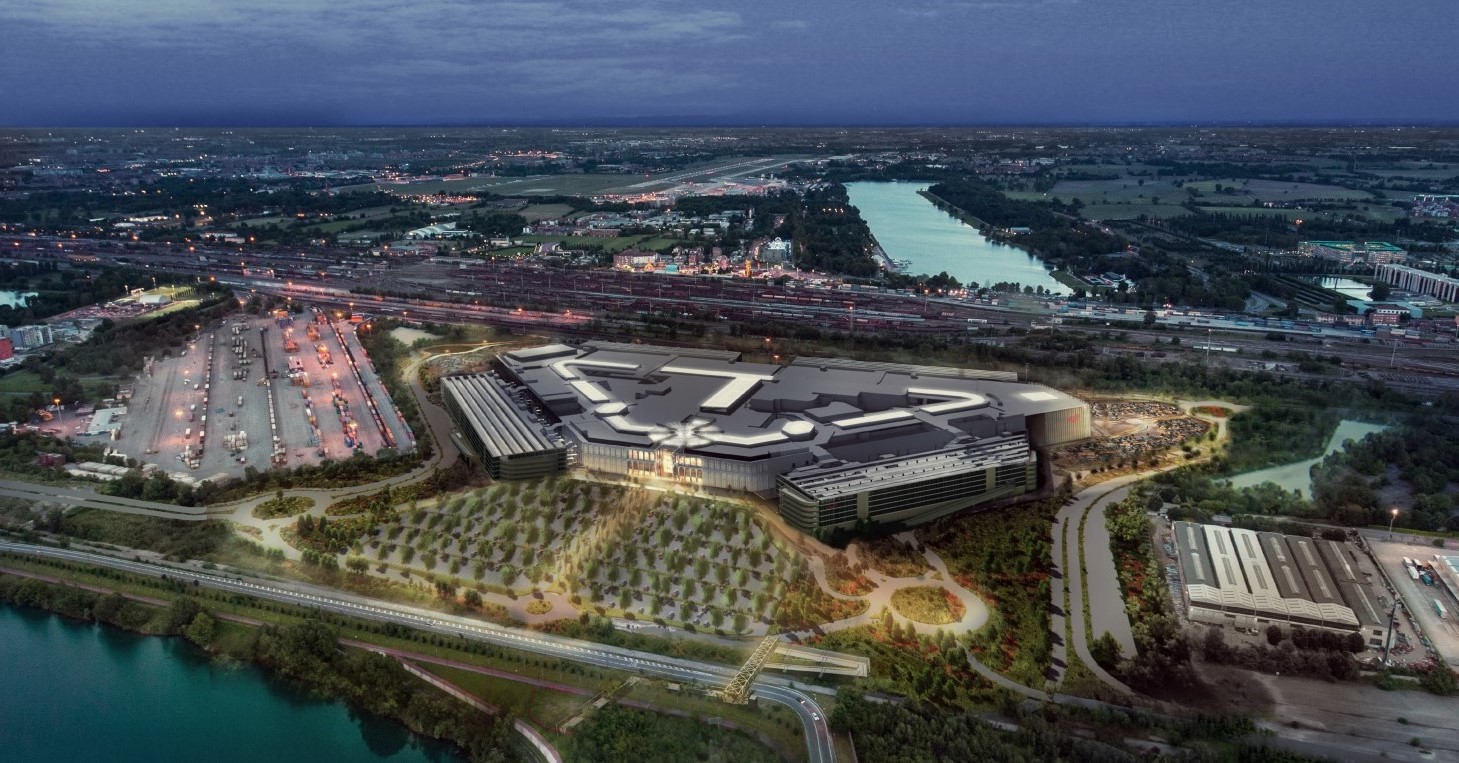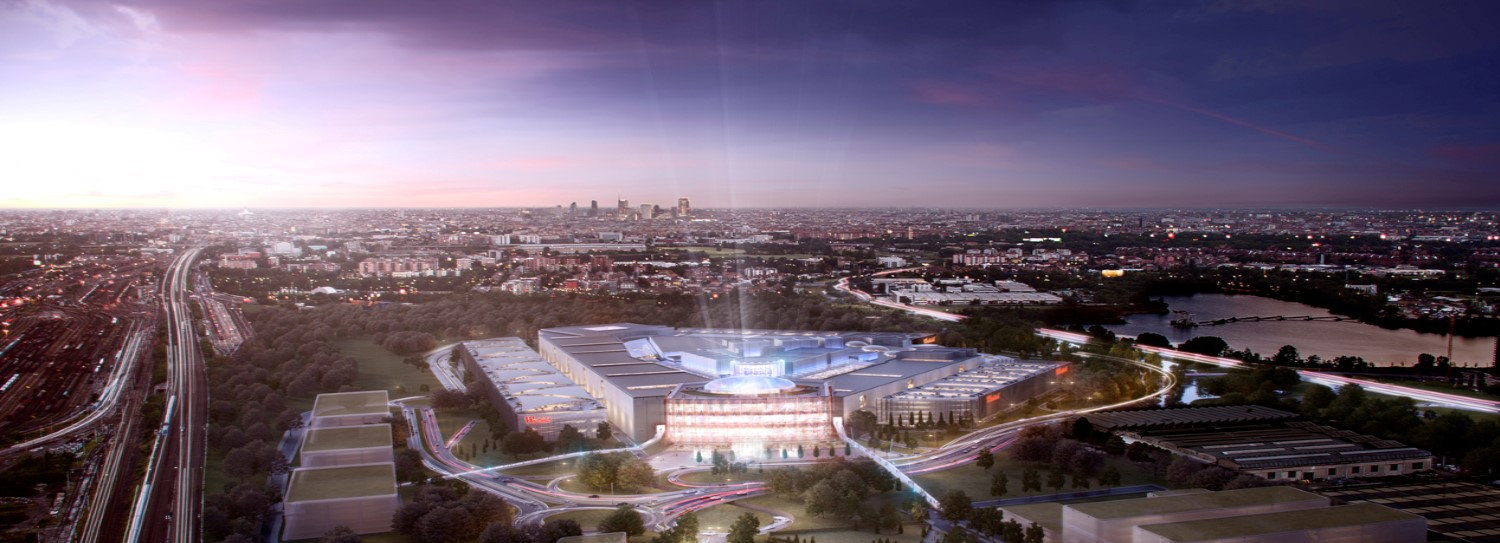Westfield Milano to become Italy’s most iconic retail destination
We are excited to be involved in the detailed design of Italy’s largest retail destinations. The retail building will be of a steel frame composite construction and the multi-storey carparks are proposed to be of precast concrete modular construction. The centre will consist of up to four retail levels divided into independent building blocks with up to 150,000 m2 of lettable area

Set to be Italy’s largest and most iconic retail, dining and leisure destination, Westfield Milano is strategically positioned in Segrate, just ten minutes from Linate airport and 25 minutes from Milan city centre. The former industrial site, occupying an area of about 60 hectares, is on a flood plain adjacent to the Milan-Venice rail corridor.
The development comprises 16 individual building blocks arranged in a triangular plan, with under croft car parking below the retail centre and three multi-storey silo car parks on each perimeter elevation.
The Milan region is subject to Category 3 seismic activity in which the buildings need to remain functional during a seismic event in accordance with Italian and European design codes.
Having been involved in the project since 2011, we are providing full structural design services for the retail and leisure facility and have recently issued the revised RIBA3 submission, as well as some RIBA4 documentation to enable procurement of some early construction packages. We look forward to working with the client during the imminent construction phases of this highly anticipated project.




