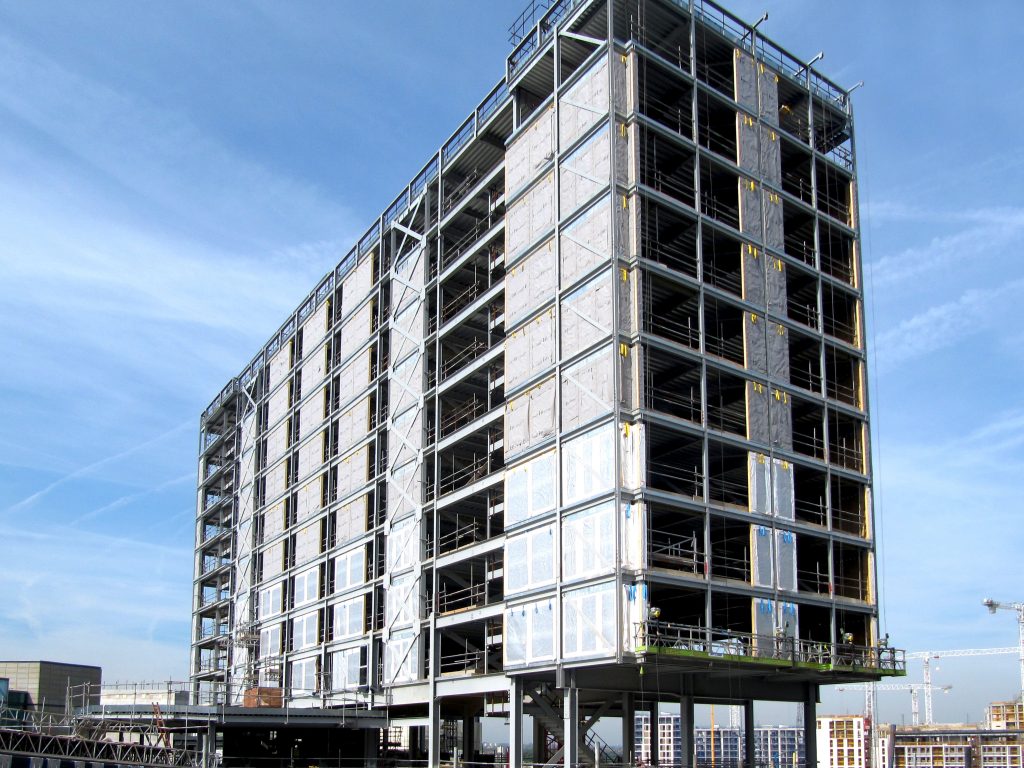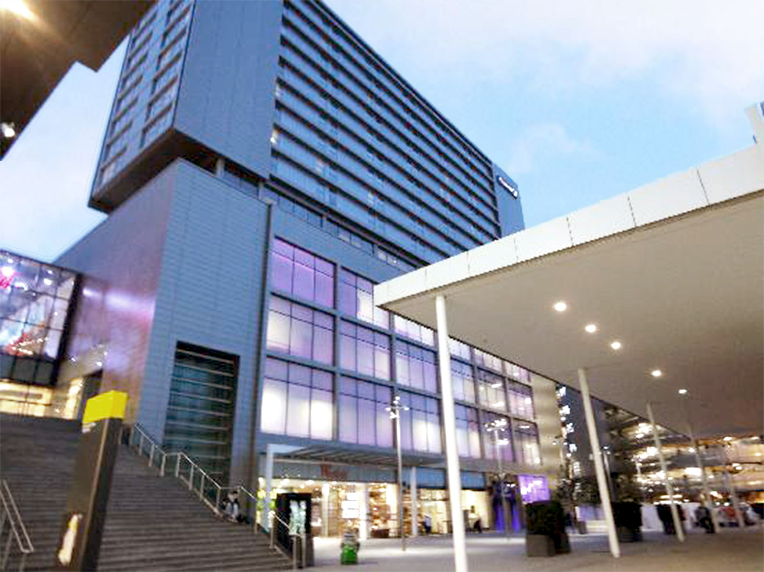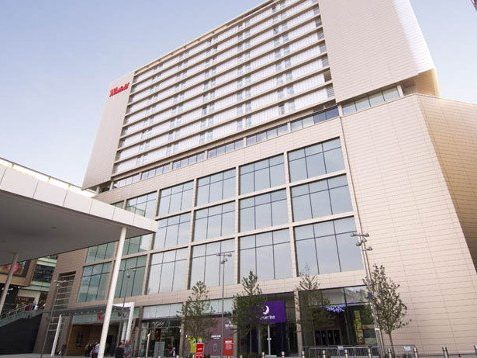Premier Inn
Stratford City
Premier Inn is a 10-storey hotel above a 4-storey retail building at Westfield Stratford City.
At the commencement of the Hotel’s design, the foundations and frame for the retail building were largely complete. Although estimated gravity loads had been taken into account in the original podium building foundation and column design, the lateral loading of the final building was greater than the original allowances because the client wished to increase the number of floors.
The gravity loads could be managed by selecting a structural form for the hotel that was lighter than the original reinforced concrete frame proposal, hence a steel frame with lightweight partitions and façade was selected. However, the lateral loads from wind were increased and MPN were engaged to re-analyse the retail building, working closely with the hotel consultants and increasing the diaphragm stiffness and reinforcement to distribute the loads effectively to the existing cores. MPN’s remit was also to design the core and column connections between the roof of the retail building and the hotel superstructure. The development was completed successfully on time and budget with no impact on the retail tenants below.







