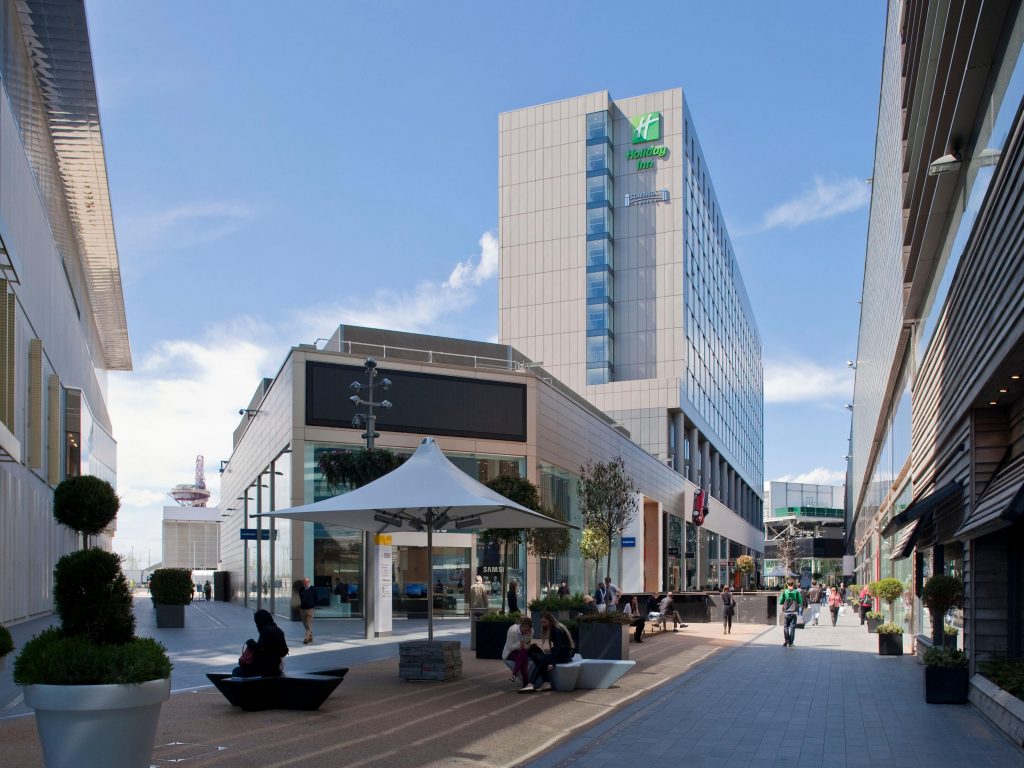Holiday Inn and Staybridge Suites
Stratford City
MPN UK provided full structural engineering services for this £40 million, 11 storey hotel. It was built above the existing Westfield shopping centre at Stratford after the centre’s completion and opening. It is located above a section of the building which spanned across an existing covered rail line (DLR) with the rear of the podium building incorporating a 22m span. During the design process the client requested the height of the building be increased from 6 storeys to 11 storeys. The most practical way to achieve this was to build the hotel superstructure frame in steel with composite metal deck floors. The main public core was retrofitted through the existing retail structure and required the incorporation of substantial transfer trusses to convey the gravity and lateral loads back to the column grids in the basement car park. In addition, there was a layout change at the 6th floor level, so a secondary transfer level was required at that level to support offset columns. All of these constraints had to work within the same 400mm depth of floor structure as the typical floors to satisfy the very strict planning height, so a series of fabricated plate girders and heavy UKC’s were incorporated to support the offset columns. The bathroom pods for the hotel were prefabricated offsite and slid into place with the floor plates altered for this temporary installation condition.








