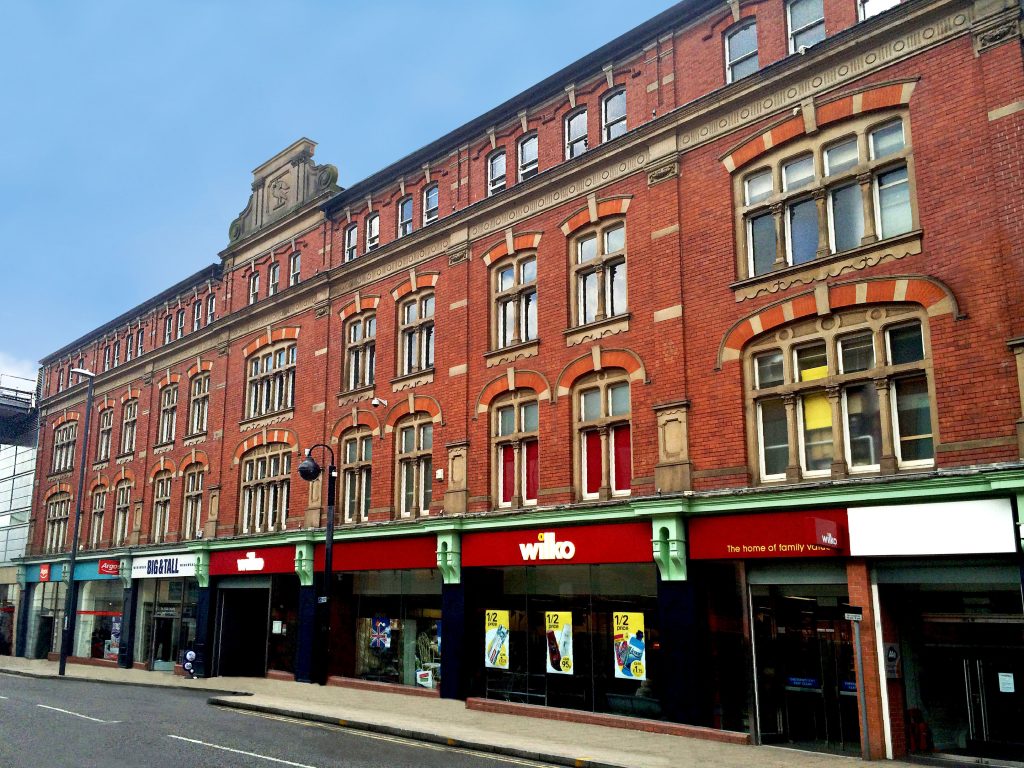Victoria Chambers, London Rd
Derby
Victoria Chambers is a 19th Century four level load-bearing brick building with timber floors, which was converted to modern offices with ground floor retail space.
The £15 million project involved the removal of most load bearing walls from the ground floor, a significant basement excavation to the rear of the site and a new service yard and access ramp.
MPN’s solution was a steel frame transfer structure inserted through the walls using `needling` at the underside of the existing first floor and supported on new piled foundations running through the former basement, straddling the load bearing walls with a pile cap. Then via means of shims and a carefully calibrated jacking system the entire load of the building was transferred onto this new steel frame. The ground floor walls could then be demolished to leave clear space for retail.
At the rear of the site, a 4 m deep excavation was completed utilising a sheet piled wall retaining system. Once the excavation was completed, piled foundations were installed and a post-tensioned concrete frame constructed to form the new roof top service yard and transfer deck for a new car access ramp to the Eagle Centre development located across the main road. Post-tensioned concrete was chosen as a form of construction to minimise the structural depth for the roof, support the high live loads and maximise the clear heights for the tenant underneath.
The completed development is an excellent example of a successful re-adaption of a historical building for modern use. It was selected for the Civic Trust Award.




