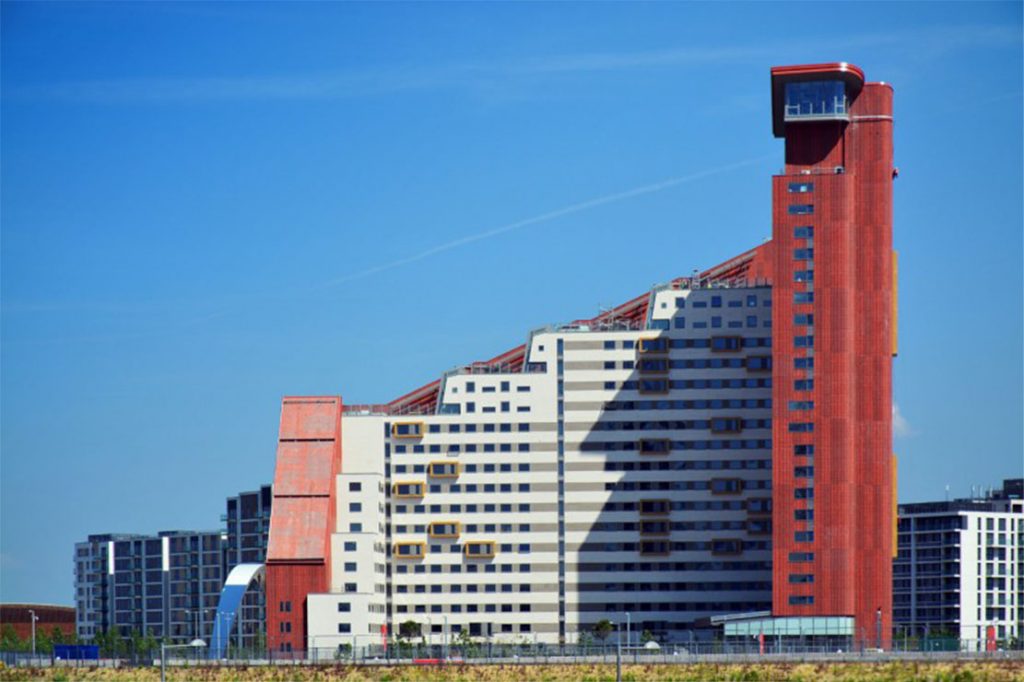Unite Student Accommodation
Stratford One
Client: Unite Group PLC
Architect:BDP/HadfieldCawkwellDavidson
Main Contractor: Westfield Europe Ltd
Project Value: £42M
Located at the gateway to the Queen Elizabeth Olympic Park, this iconic 28 storey residential development provides around a 1000-bed accommodation for students.
The U-shaped building, occupying the airspace over a coach station, is set around an internal courtyard and is enhanced by a series of terraces and a roof top conservatories with panoramic views across London.
Stratford ONE was the first Olympic Legacy site to be completed, and has been built to the highest environmental standards, achieving a BREEAM excellent rating for its commercial space.
Considerable contamination and remediation studies of the former industrial site were undertaken in advance of constructing the deep foundations. Furthermore, the implications of the land raise deposited in depths of up to 10m across the Olympic Park site had to be assessed for the foundation solution and the lowest level habitable structures protected against the ingress of ground gas.
The reinforced concrete framed flat slab structure was selected to provide both a durable and robust structure whilst also minimising the floor to floor height, subsequently maximising the number of floors within the allowable planning height.
To meet the construction program the columns were typically precast offsite in two-storey lifts and connected to the in-situ slabs via a slot left at the intermediate floor levels together with a system of vertical dowels. The residential column grid is transferred at podium level over the coach station via heavily reinforced concrete transfer beams allowing for the larger column grid at ground level required to accommodate the turning circle of the buses.
The site was in close proximity to the CTRL high speed rail link, so tower cranes had to be configured to prevent any lifting operations across the railway. Foundation system consisted of CFA piles 25-30m deep. On the Westfield Ave side, because of the higher ground level, a cantilever steel sheet pile retaining wall was installed to retain the street. The stability system was entirely provided by the reinforced concrete cores, which were slip formed to their full height in advance of the floor structure. In terms of the superstructure, MPN devised the reinforcement layout of the floors to avoid the requirement for an internal movement joint.
The stepped and tapering shape of the building provides outdoor recreation areas over numerous levels for the occupants and means that no two floor plates are the same. The large span podium structure at upper ground level above the coach station was designed as a steel frame so it could be fabricated off site and erected very quickly once the main building was complete, allowing the landscaping works and project completion as early as possible.
The elevations are clad in a precast brick-slip faced panel, connected to the structural frame with steel angles, with the panel delivered and erected with the windows already installed.







